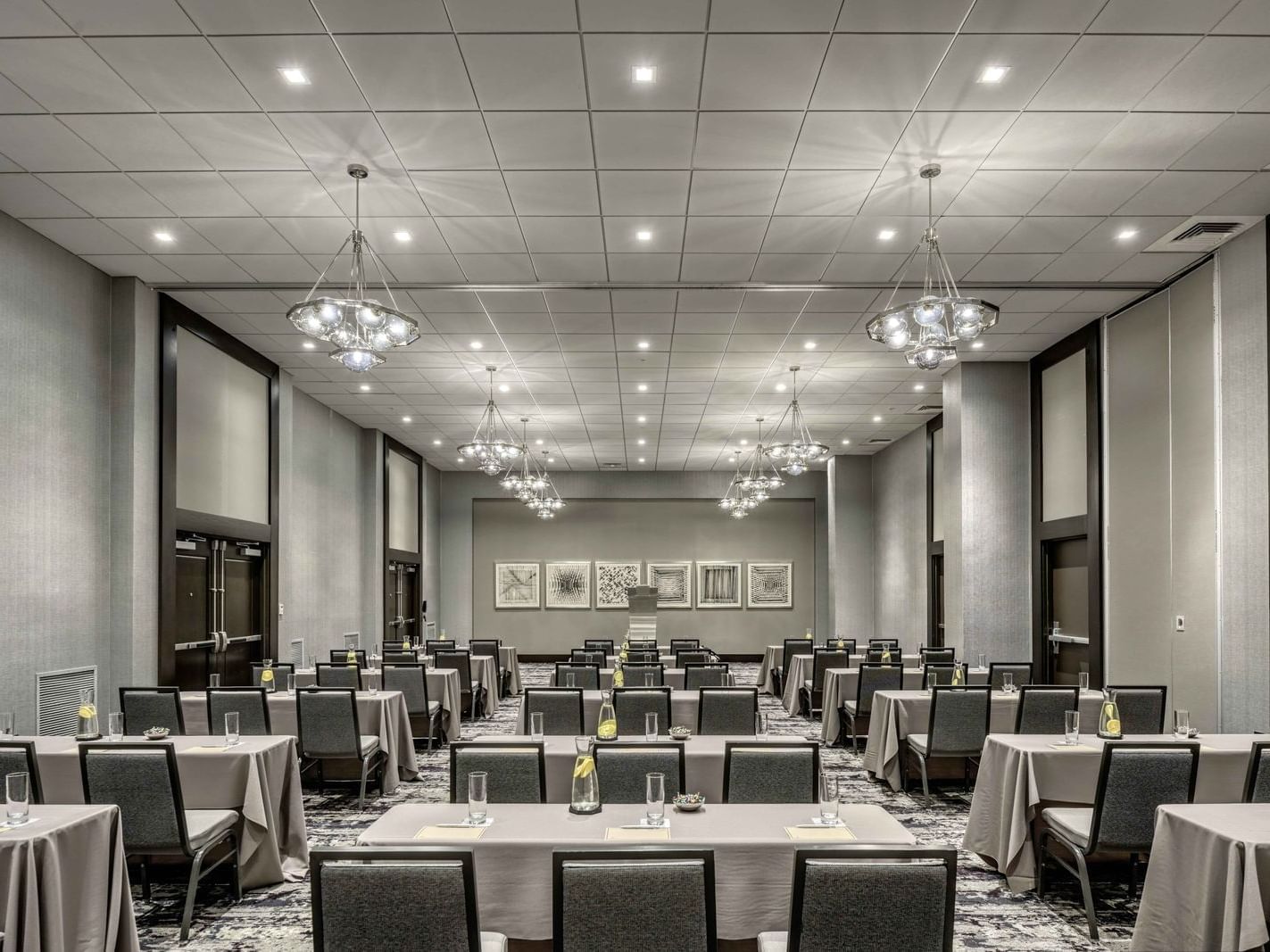Revolution Ballroom
The all-new Revolution Ballroom is a flexible venue that is divisible into five different configuration options to meet a range of event requirements, from u-shaped meeting setups for 15 guests to theater-style arrangements for to 175. Newly refurbished, the space features beautiful, modern carpeting and wall coverings, stylish chandeliers and recessed lighting. Expert A/V consulting, state-of-the-art conferencing equipment and delicious catering cuisine ensure an event to remember.
Capacity Chart
|
Dimensions |
Ceiling |
Sq. Ft. |
Theater |
Schoolroom |
Banquet |
Conference |
U-Shape |
Hallow Square |
Reception |
|
|---|---|---|---|---|---|---|---|---|---|---|
| Revolution Ballroom | 60.8' x 106.3' | 14' | 3,478.2 | 175 | 145 | 150 | 48 | 48 | 45 | 150 |
-
Dimensions60.8' x 106.3'
-
Ceiling14'
-
Sq. Ft.3,478.2
-
Theater175
-
Schoolroom145
-
Banquet150
-
Conference48
-
U-Shape48
-
Hallow Square45
-
Reception150


